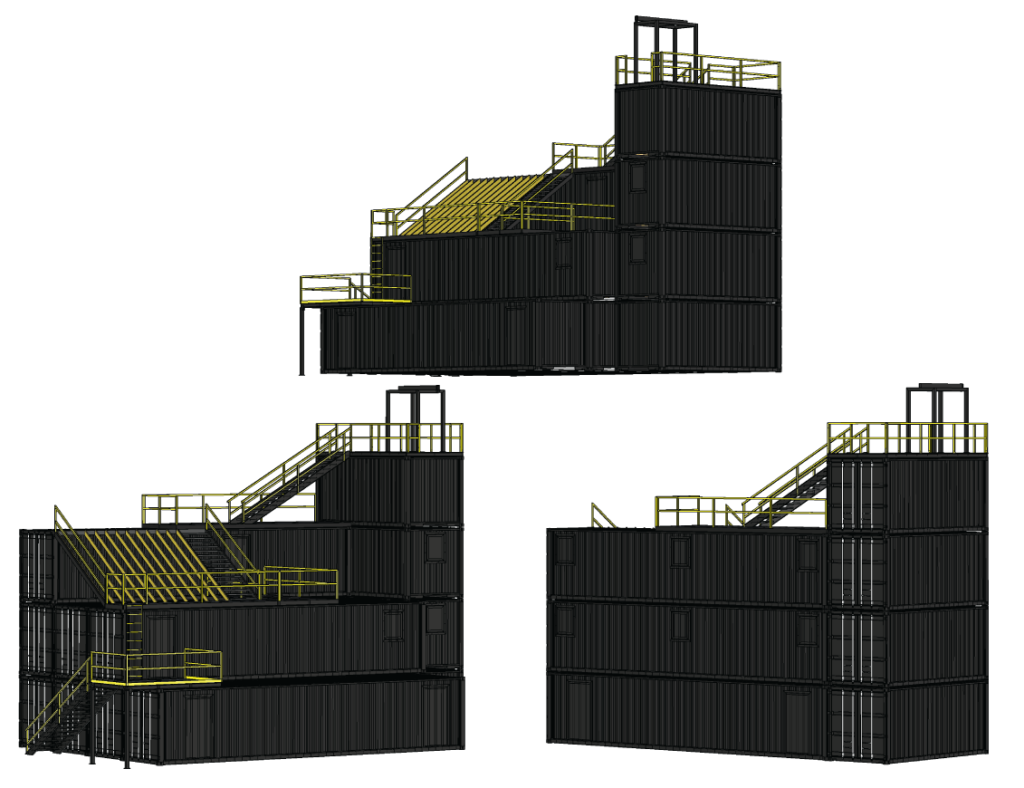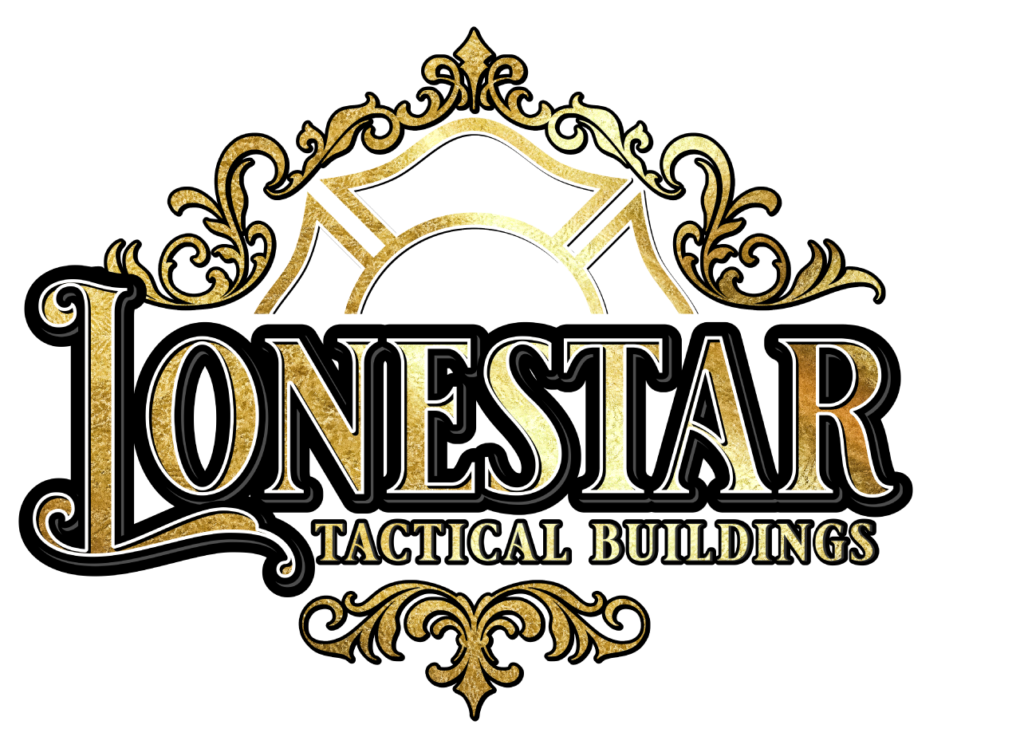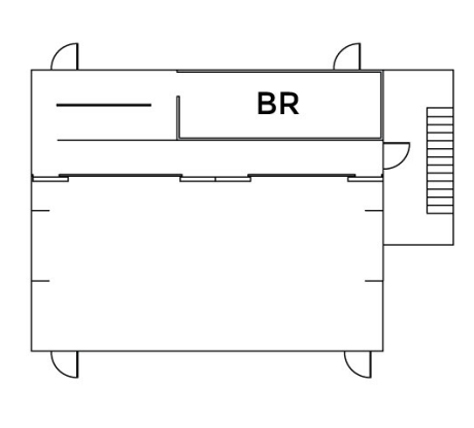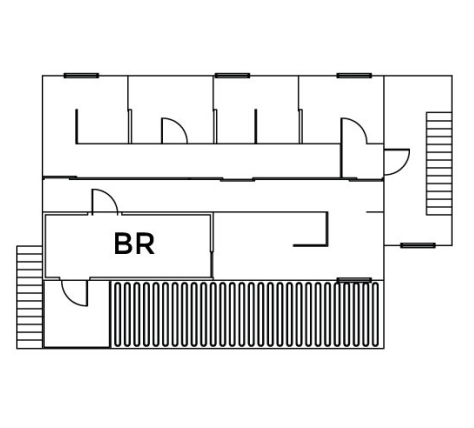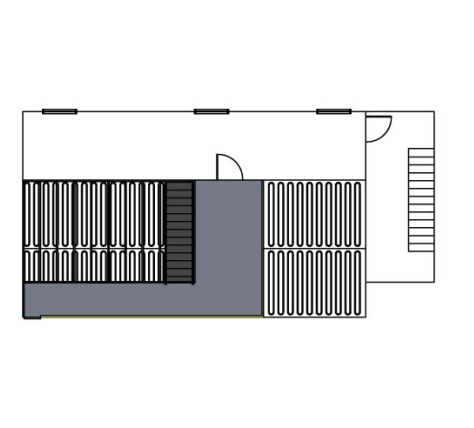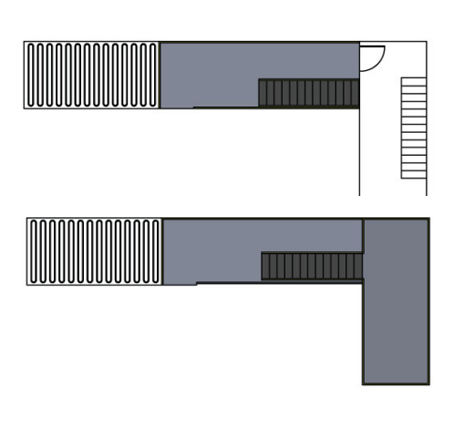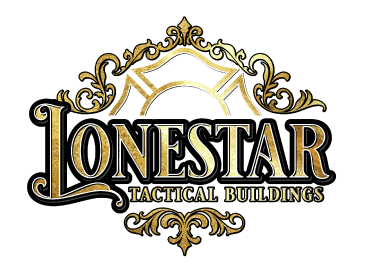This Building is designed for hose deployment training and overcoming change of direction and pinch points while fire is rolling over head with almost zero visibility achieving our ultimate goal of, Getting the nozzle to the seat of the fire while pushing and flowing. This layout has many pinch points which is great for hose advancement training. The layout also has multiple different configurations and can be changed inbetween evolutions in seconds by utilizing swing walls and doors.
*This plan has long hallways that switchback and change direction. Some instances you will need at minimum 150ft of hose inside the structure at the entry point on the fire floor to be able to advance to the seat of the fire. We achieve this by utilizing long center hallways that have swing walls throughout to open and close forcing change of direction. You will also achieve realistic rollover down the hallways while advancing by opening and closing the different vent openings allowing for different flow paths and fire behavior.
*This design comes with two burn rooms on the first and second floor. A 16’x20′ 6/12 Vertical vent prop. Stairway access to the upper floors and roof top to access the Repel platform.
