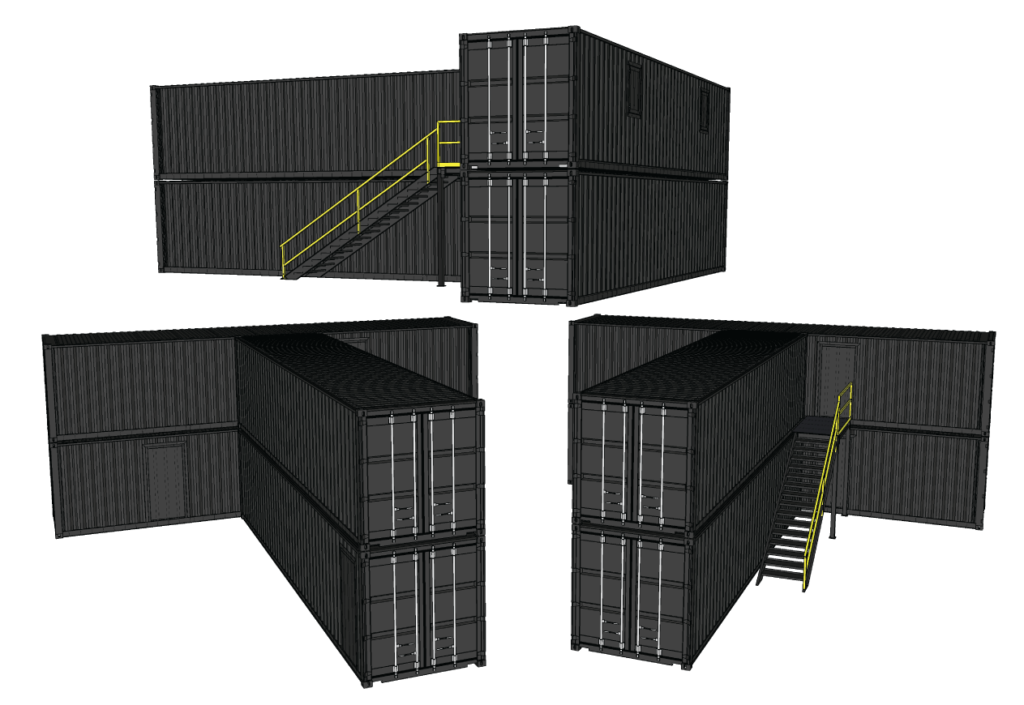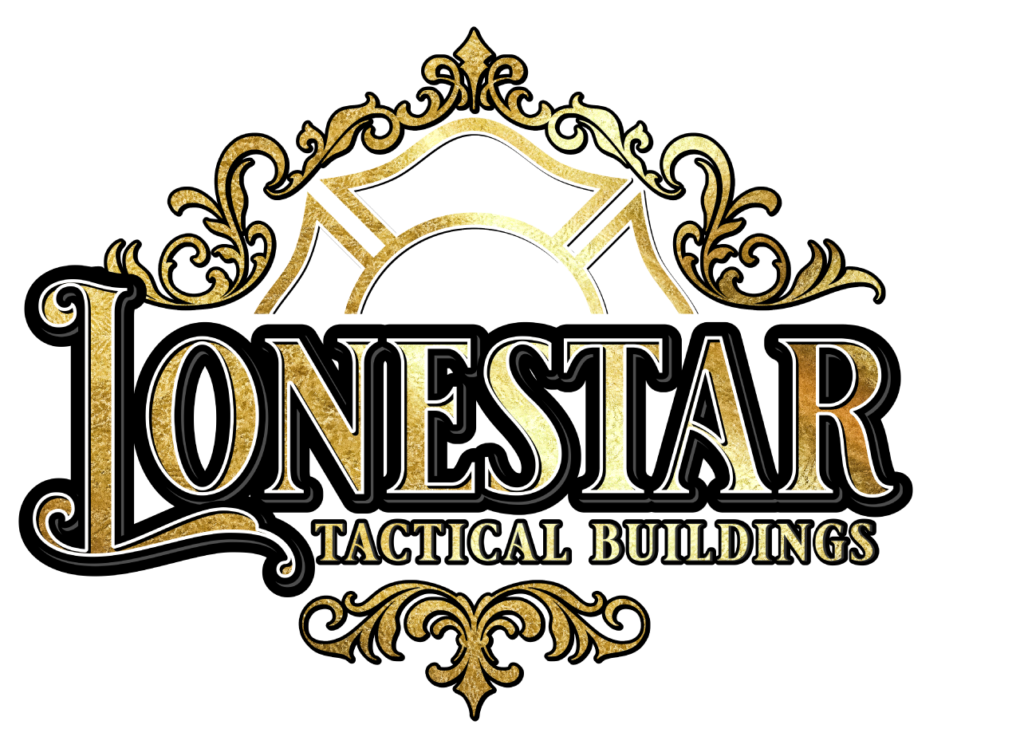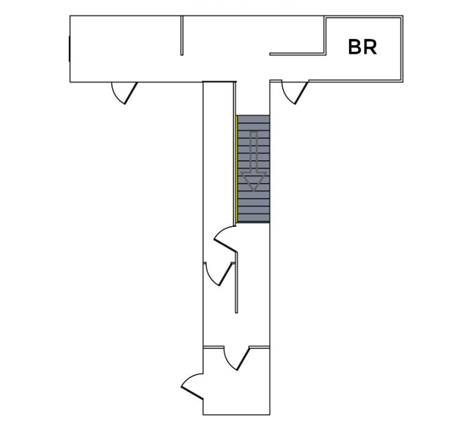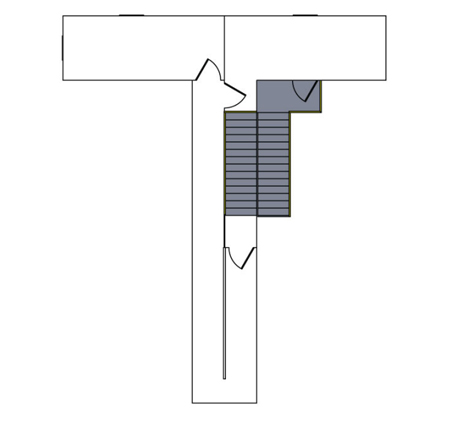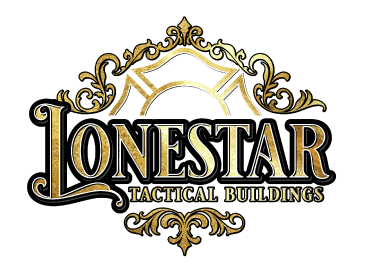LONESTAR TACTICAL'S
THE DOUBLE
T STACK FLOOR plan
The Double “T” Stack is our entry level building designed for growth. Don’t let the size of this structure fool you, this is one of the most challenging designs we offer for hose deployment operations and search. This layout is almost impossible to memorize with all of the different configurations you can achieve by simply swinging a wall from right to left.
